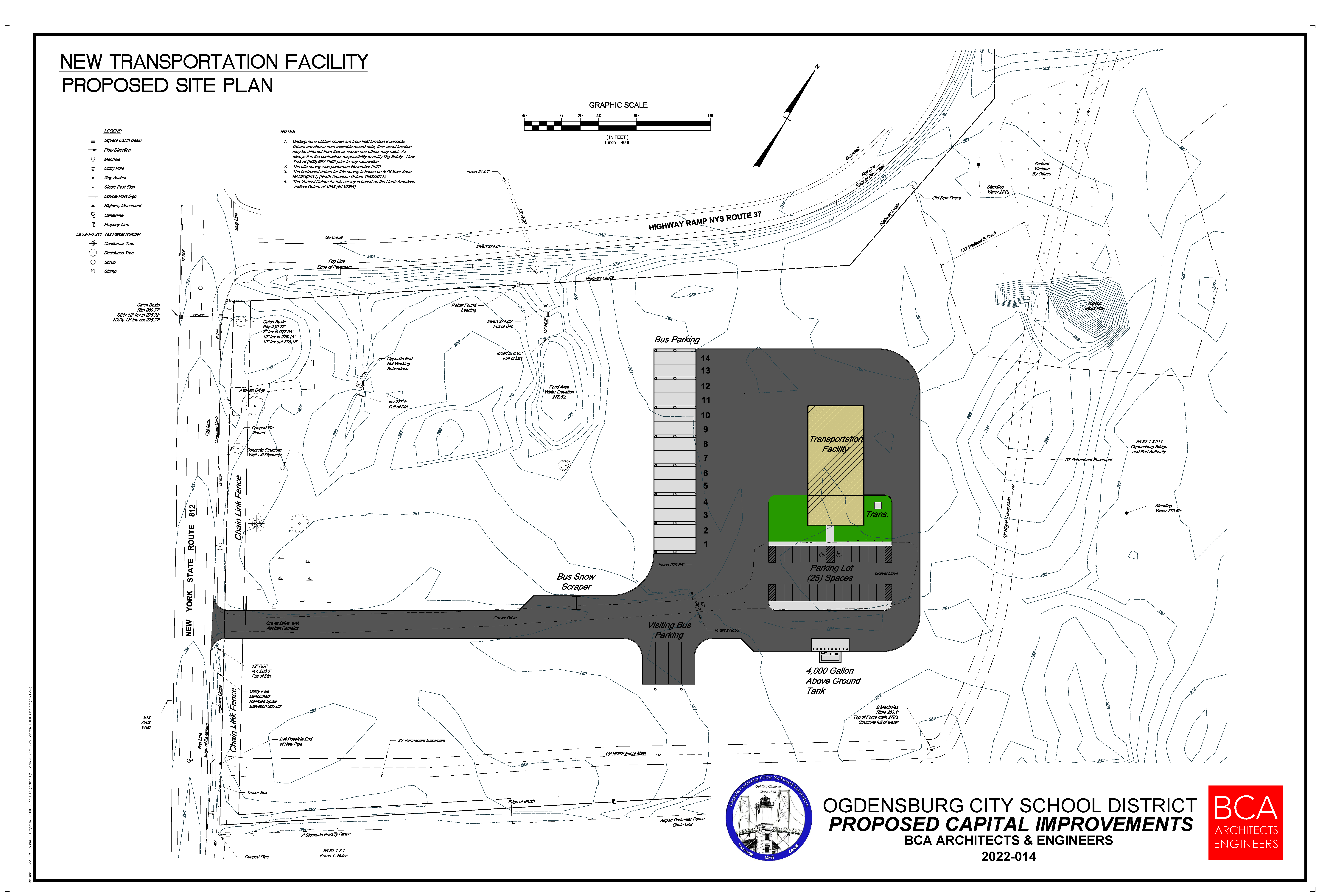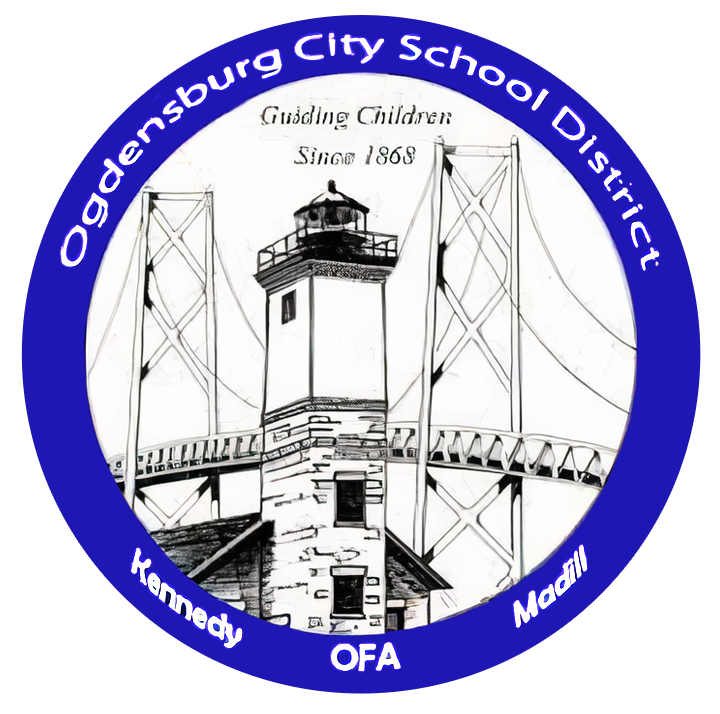2024 Capital Improvement Project
Something for Everyone, with NO Increase in School Taxes
On Jan. 23, 2024, Ogdensburg City School District residents have the opportunity to build for the future of this community – without increasing the school tax levy.
The OCSD can complete a $65.5 million capital project at no increased cost to property owners and residents. The district would use up to $4 million from the capital reserve fund and $360,000 from EXCEL Aid. In addition to these funds, New York State would reimburse 98 percent of the district’s spending on this project.
The district’s current facilities were built by past generations who decided to provide us the infrastructure our teachers and students need. Now, we have the opportunity to make an important decision that can benefit generations to come.
Make a plan and vote.
Thank you,
Kevin Kendall, Superintendent of Schools
Board of Education
Ronald N. Johnson, Board President
Craig A. Lalonde, Board Vice President
Renee C. Grizzuto
Pamela J. Luckie
Angela D. McRoberts
Michael C. Myers
Vicky M. Peo
Connor G. Sutton
Elizabeth E. Testani
At Ogdensburg Free Academy:
These academic spaces would be renovated and optimized for student learning:
Robotics Classroom/Lab
Home and Careers Classroom/Lab/Kitchen
CREATE Program
Drafting Room
Wood Shop
Metal Shop
These athletic sites and seating areas would be renovated and/or upgraded:
Main Gym Floor
Bleachers
Baseball Outfield
Soccer Field Bleachers
Swimming Pool
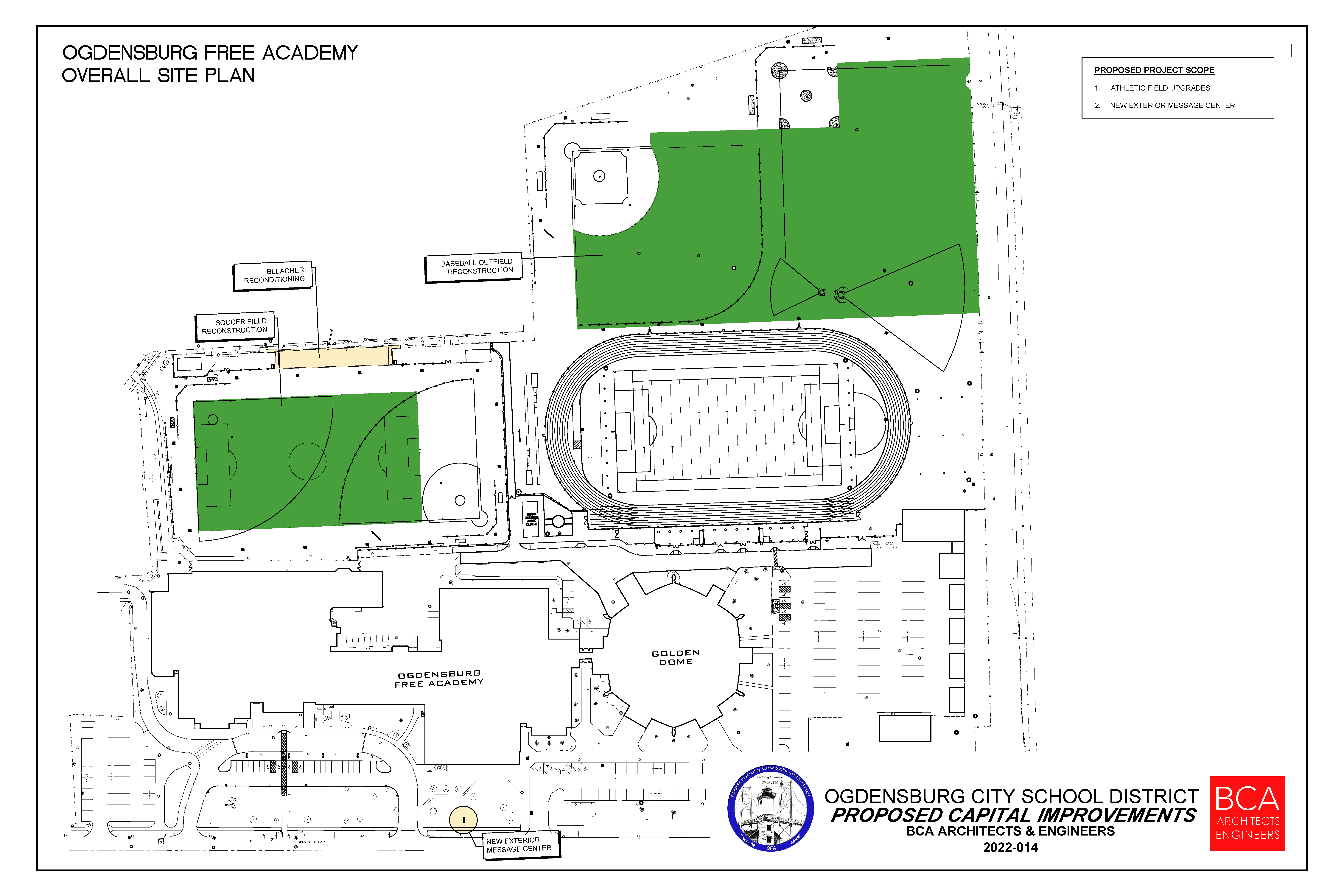
Request for Proposal, Construction Management Services
At the Golden Dome:
These elements of the Dome’s exterior and interior would be renovated and/or upgraded:
Main Roof
Hockey and Football Locker Rooms
Boards Surrounding the Ice Rink
Restrooms
Dehumidification System
Temperature Controls
Plumbing System and Water Quality
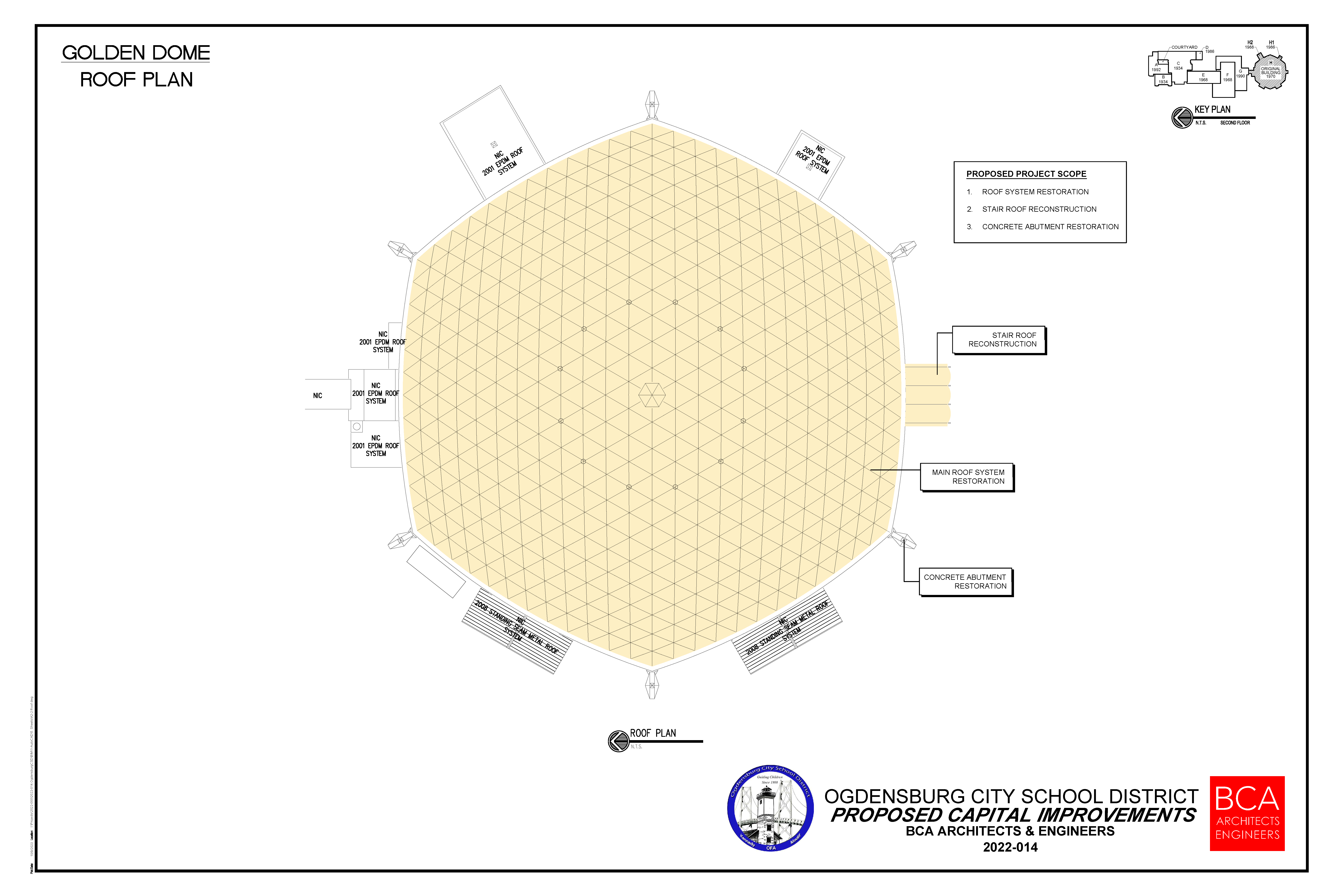
At John F. Kennedy Elementary:
The project would increase student safety and reduce traffic congestion on Jersey Avenue with a new drive and parking lot. Other improvements include:
New Playground Surfaces
Roof Replacement
New Domestic Water System
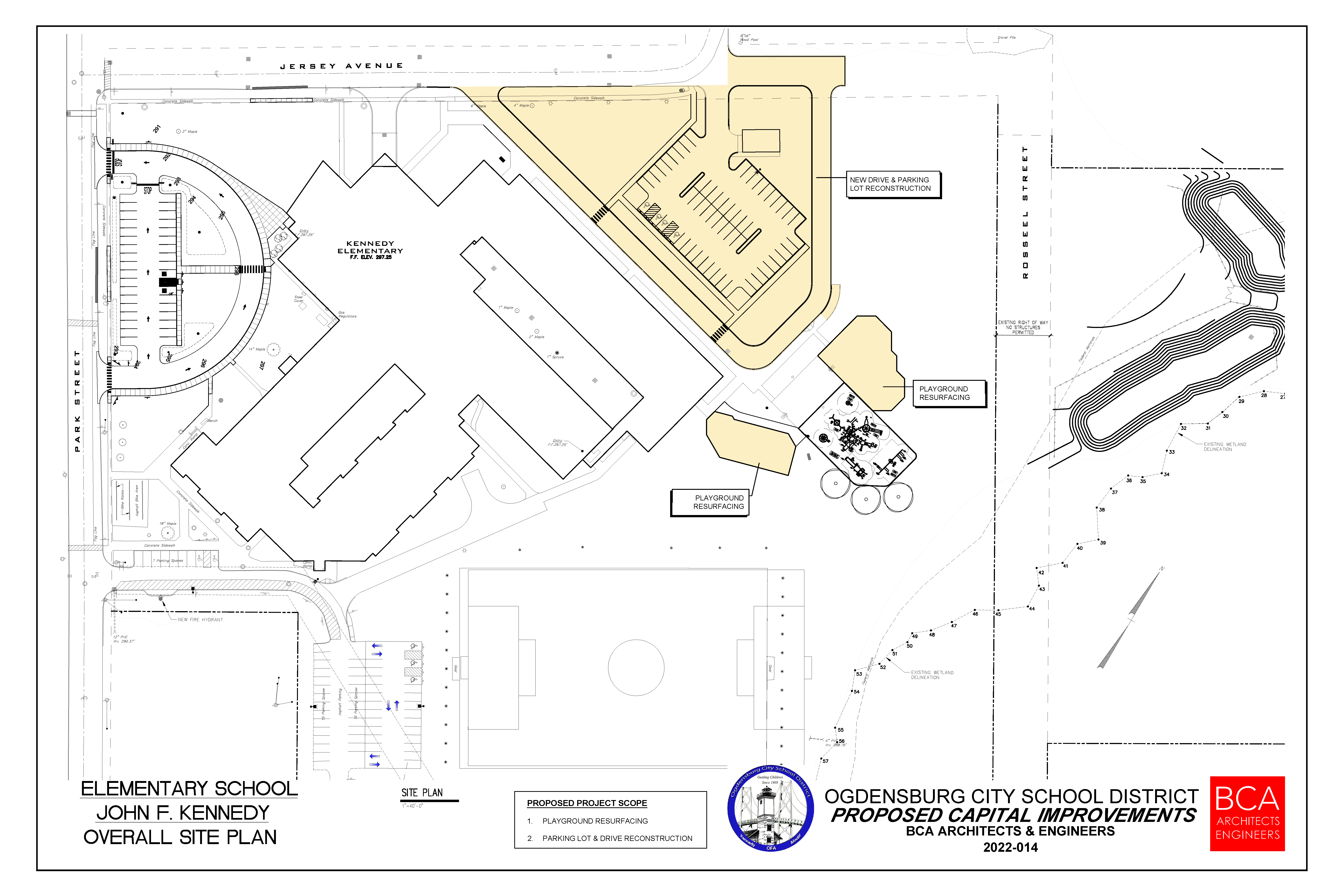
At Grant C. Madill Elementary:
The project would include a new band room with space for 50 students, acoustic paneling, and an instrument-cleaning station. Other improvements include:
Relocating the Playground
Improving the Front Parking Lot
Upgrading the Stage for Student Performances
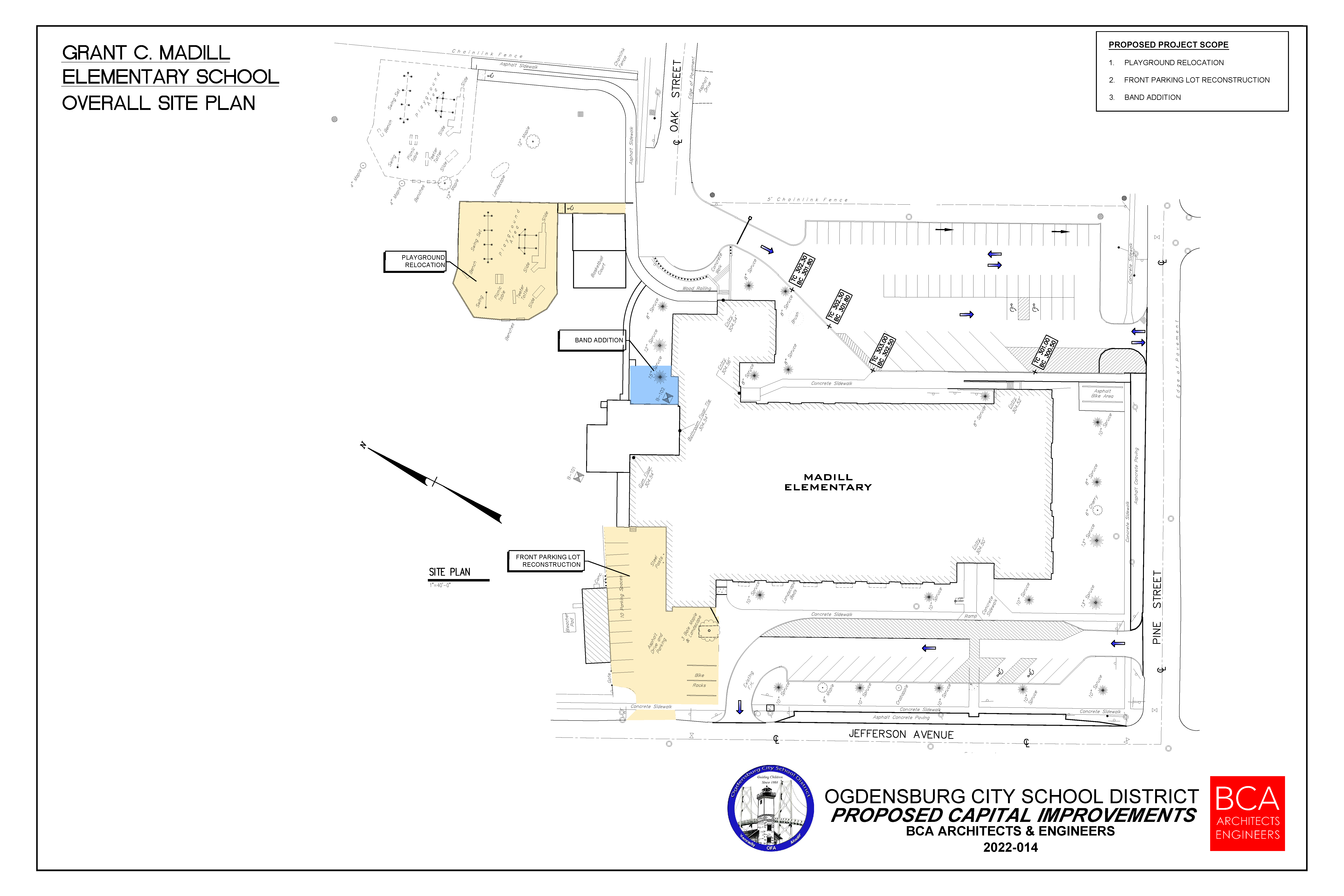
Construction of a new Transportation Facility
As part of this project, the district would purchase land where we would build a new 7,680 square foot transportation facility. This building would include office space and technology that would help district staff more efficiently manage the transportation needs of our students. It would also serve as a hub for fueling, snow removal, maintaining the district’s school buses, and other transportation issues.
