Table of Contents
2024 Capital Improvement Project
In January 2024, Ogdensburg City School District residents overwhelmingly approved a $65.5 million capital project to enhance academics, arts, athletics, safety, accessibility, and infrastructure across all district schools. This project brings no increase in school taxes as it is funded largely by state aid and capital reserves.
Watch a recent WWNY 7News video about the capital project:
On Jan. 23, 2024 Ogdensburg City School District residents approved a $65.5 million capital project referendum that will advance and improve the student experience in academics, athletics, and the arts, instructional programming; health, safety, handicapped-accessibility compliance and security measures; achieve energy efficiencies and other cost-saving measures; and protect the community’s long-term investment in its school facilities. Voters approved the capital project proposal 259 votes to 47 votes.
The project will touch every school building in the district, creating new student labs for robotics, drafting, and the CREATE program at Ogdensburg Free Academy. The Golden Dome will receive a new roof and other changes that will benefit our athletics program, hockey teams, and fans. JFK Elementary will see a new domestic water system, a new roof, and new surfaces on the playground. Madill Elementary will improve its front parking lot and upgrade the stage for student performances. The capital project also allows the district to build a new transportation building.
We want to thank all of our community residents who came out to participate in the voting process today. This capital project will make it possible for us to improve and update our schools in a manner that will ensure a safe and healthy learning environment for our students and staff. We appreciate the outstanding support that the Ogdensburg community has for our school district.
– Kevin Kendall, Ogdensburg City School Superintendent
Ogdensburg will be reimbursed for 98% of the total project cost through state building aid, and is also planning to use $4 million of its capital reserve funds toward this project. The school-tax levy will not increase, which means property owners within the district will not see any additional costs in school taxes.
The next phase of the project is the final architectural design for each of the school buildings and site work plans. Improvements across the district are expected to be completed over the next 3 years. Once the project is approved by the State Education Department, which can take several months, a final construction timeline will be established.
Updates
December 9, 2025
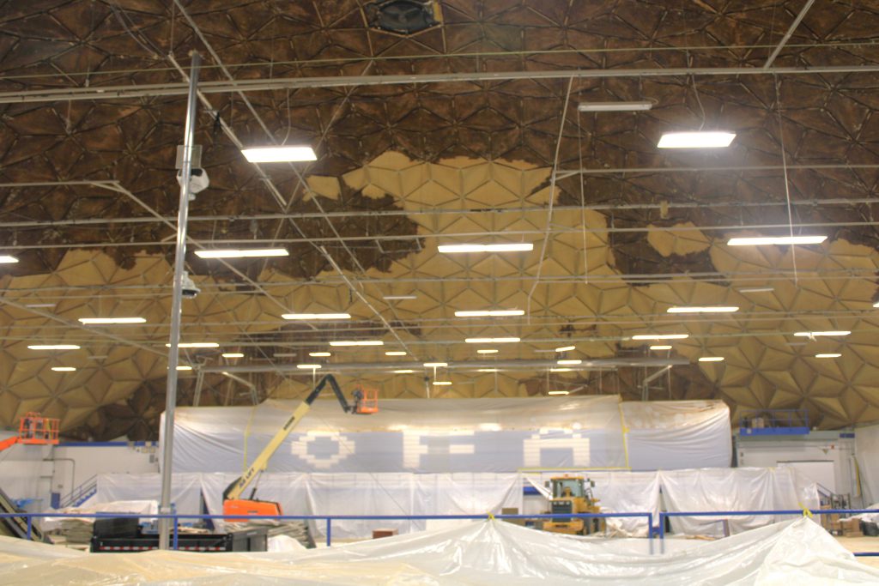
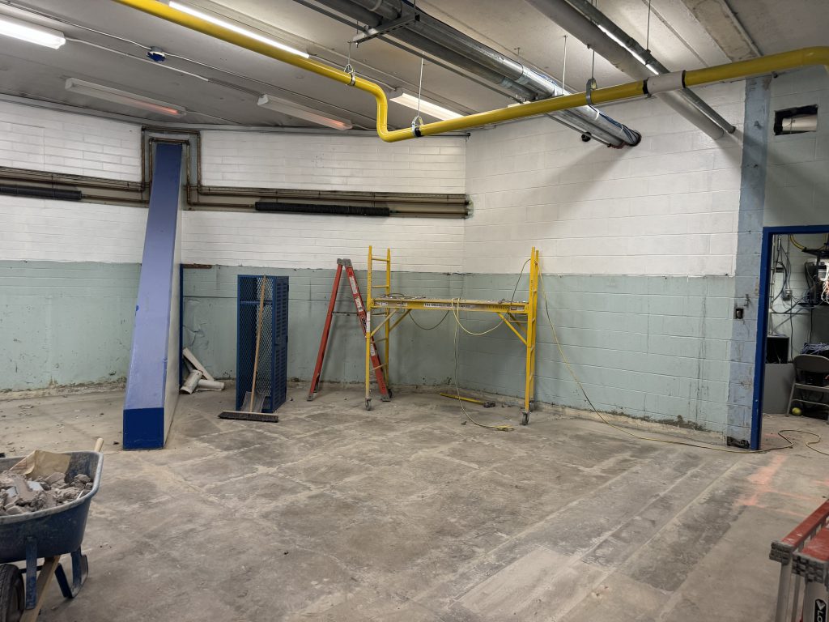
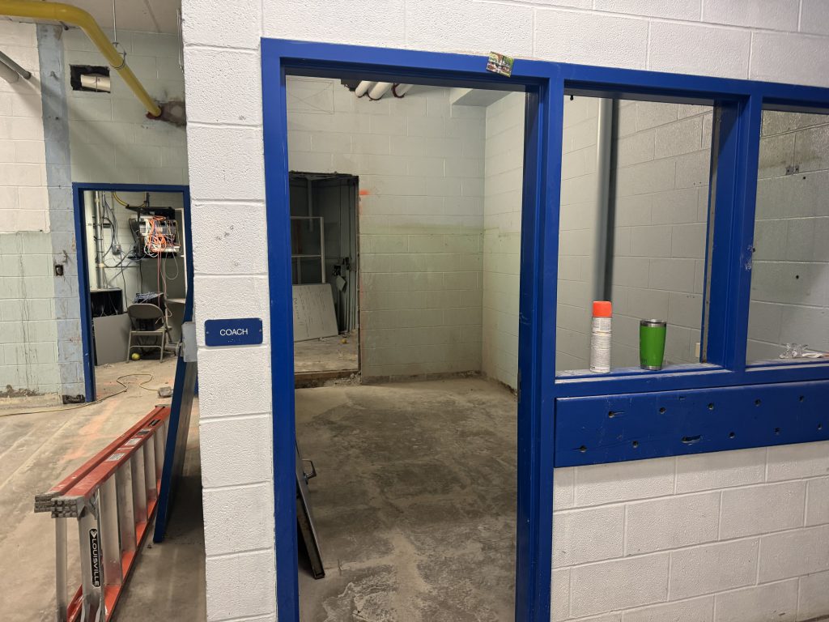
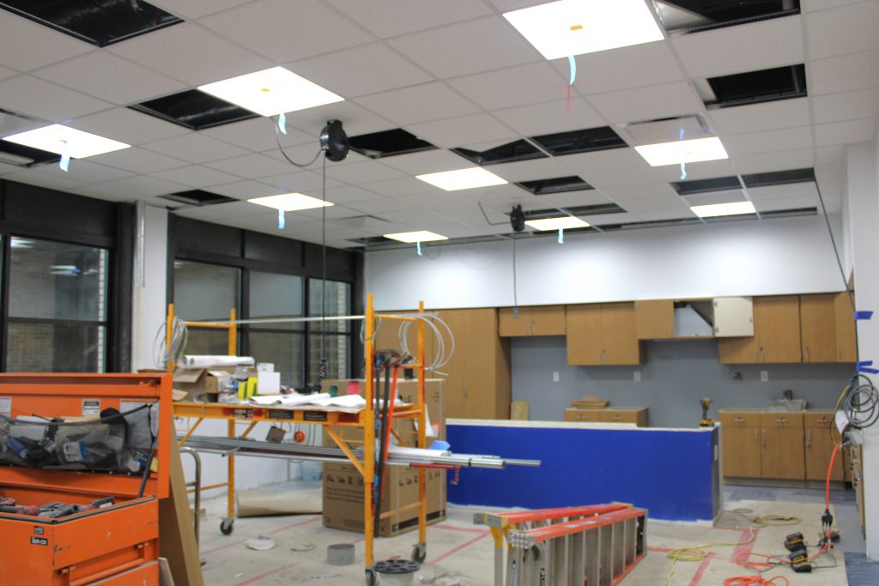
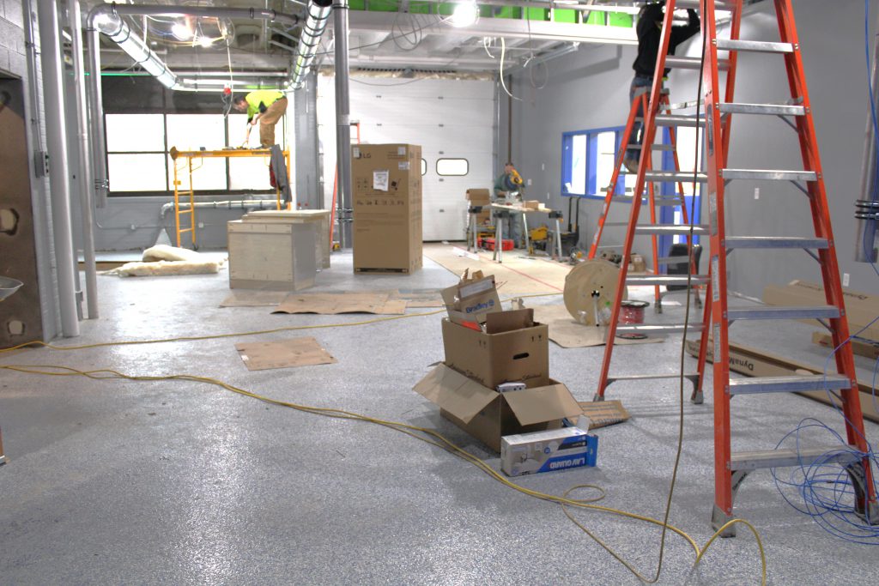

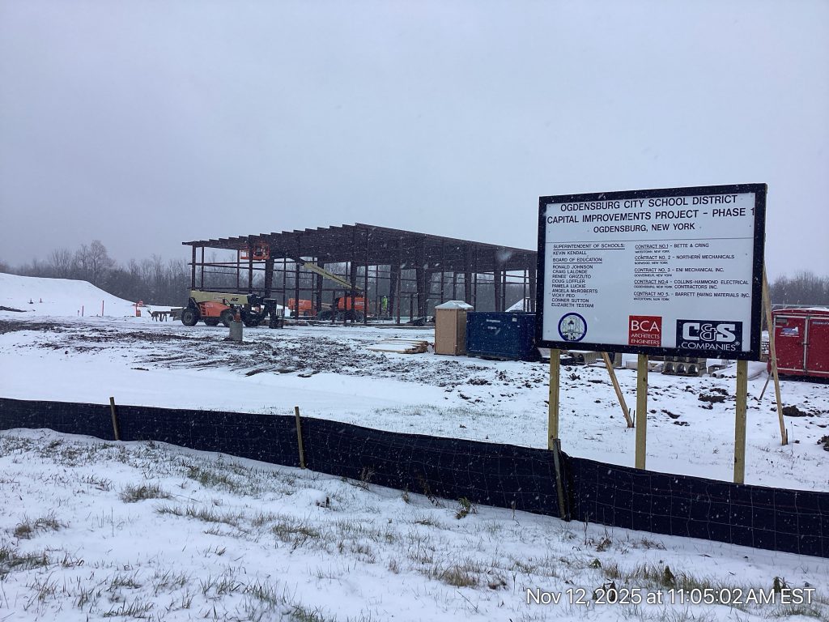

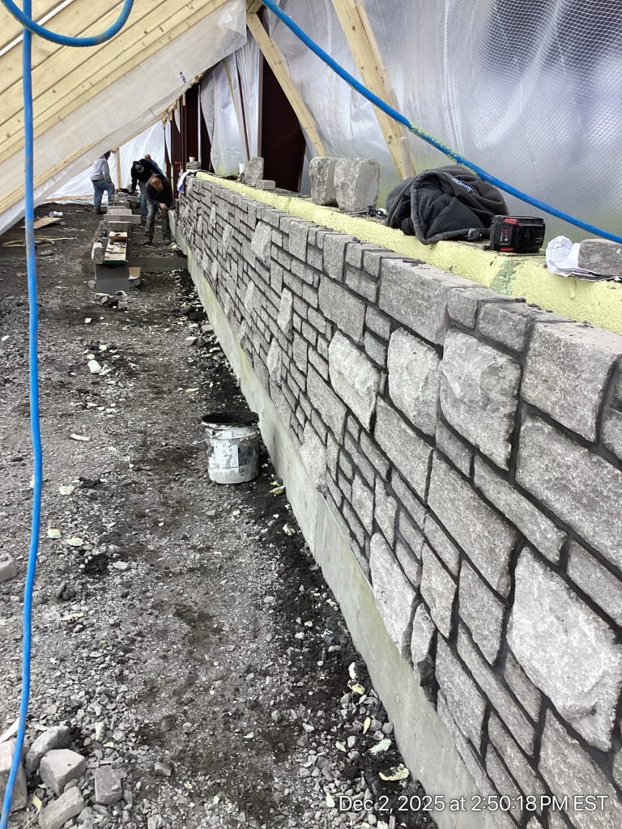
Construction advanced this fall across the district, with major updates to the CREATE classroom, the Edgar A. Newell, II Memorial Golden Dome, and the new transportation facility.
Renovations of the CREATE classroom, a hands-on learning space for students with disabilities at Ogdensburg Free Academy, are nearly complete. The program will be moving into the newly renovated space in January.
Updates
September 6, 2025
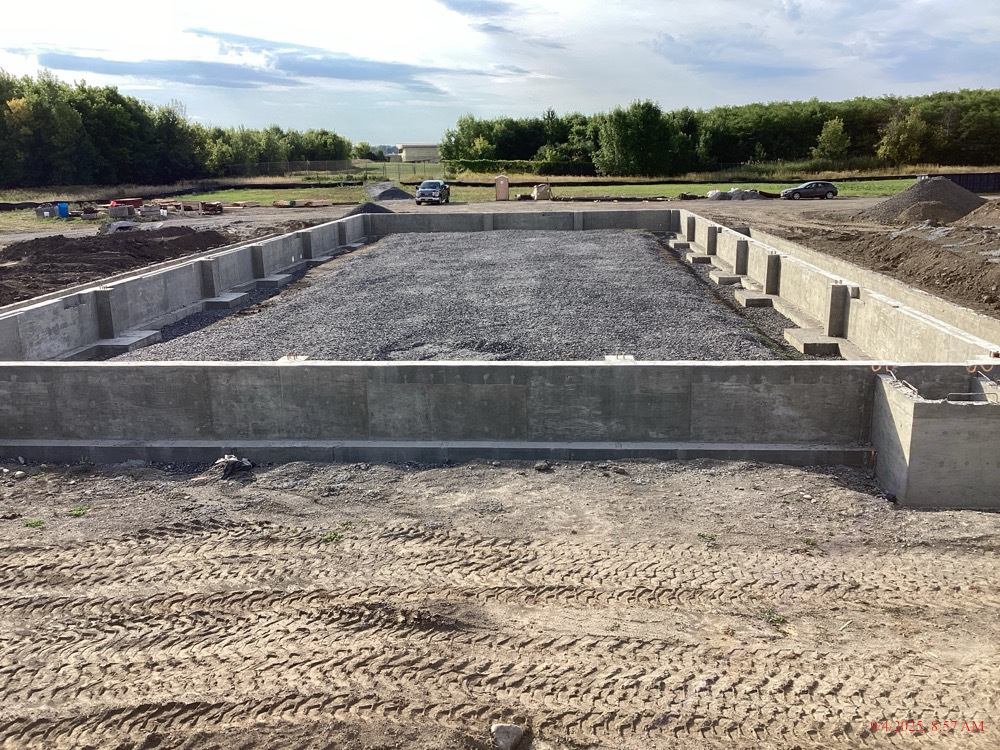
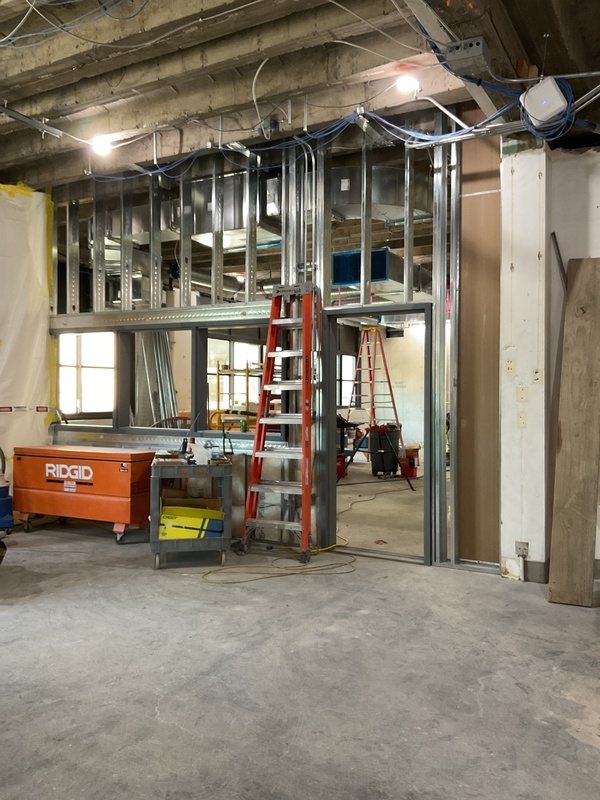
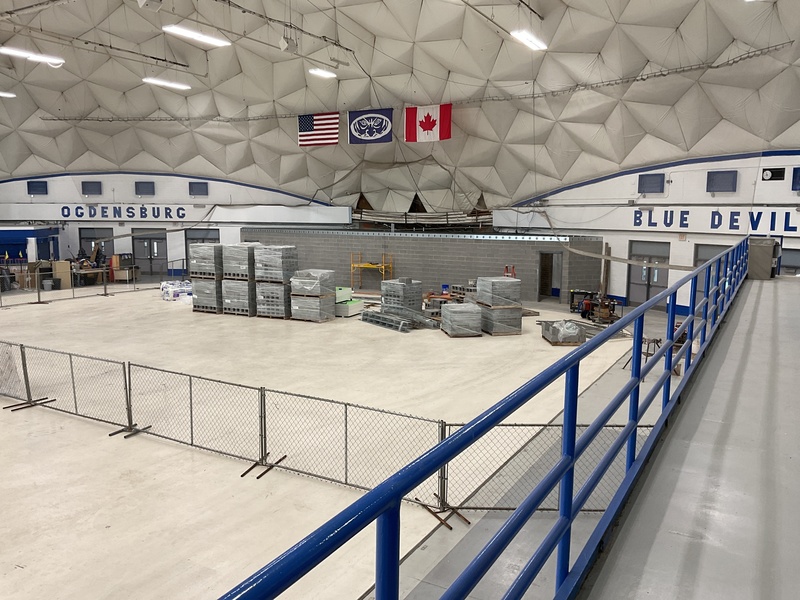
Construction began this summer across the district, with significant progress in the CREATE classroom and the Edgar A. Newell, II Memorial Golden Dome. Ground was broken on July 24 for the district’s new transportation facility located at 5952 State Highway 812. All of the concrete footings and foundation walls have been poured, and the work there is ongoing, with construction of the building expected to begin in Nov. 2025.
Ogdensburg Free Academy
The following academic spaces would be renovated and optimized for student learning:
- Robotics Classroom/Lab
- Home and Careers Classroom/Lab/Kitchen
- CREATE Program
- Drafting Room
- Wood Shop
- Metal Shop
The following athletic sites and seating areas would be renovated and/or upgraded:
- Main Gym Floor
- Bleachers
- Baseball Outfield
- Soccer Field Bleachers
- Swimming Pool
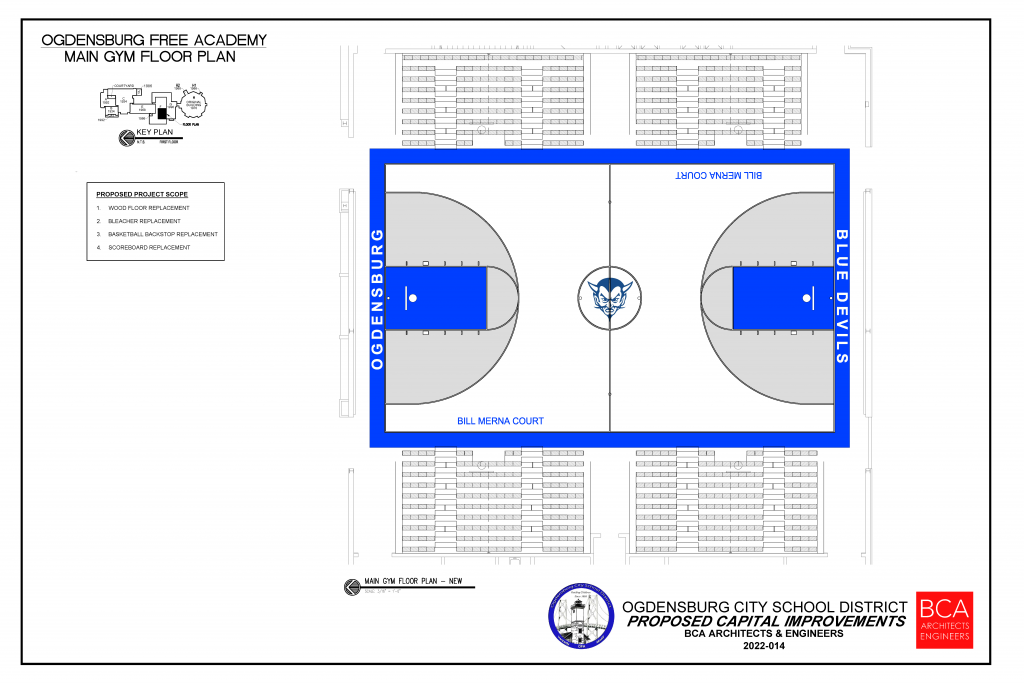
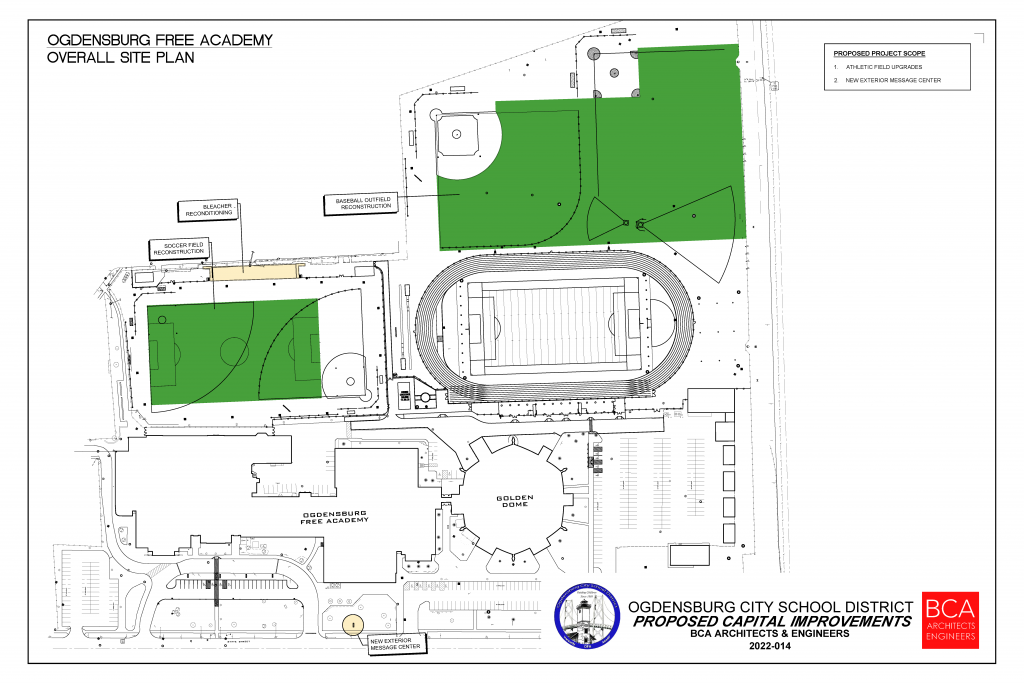
The Golden Dome
The following elements of the Dome’s exterior and interior would be renovated and/or upgraded:
- Main Roof
- Hockey and Football Locker Rooms
- Boards Surrounding the Ice Rink
- Restrooms
- Dehumidification System
- Temperature Controls
- Plumbing System and Water Quality
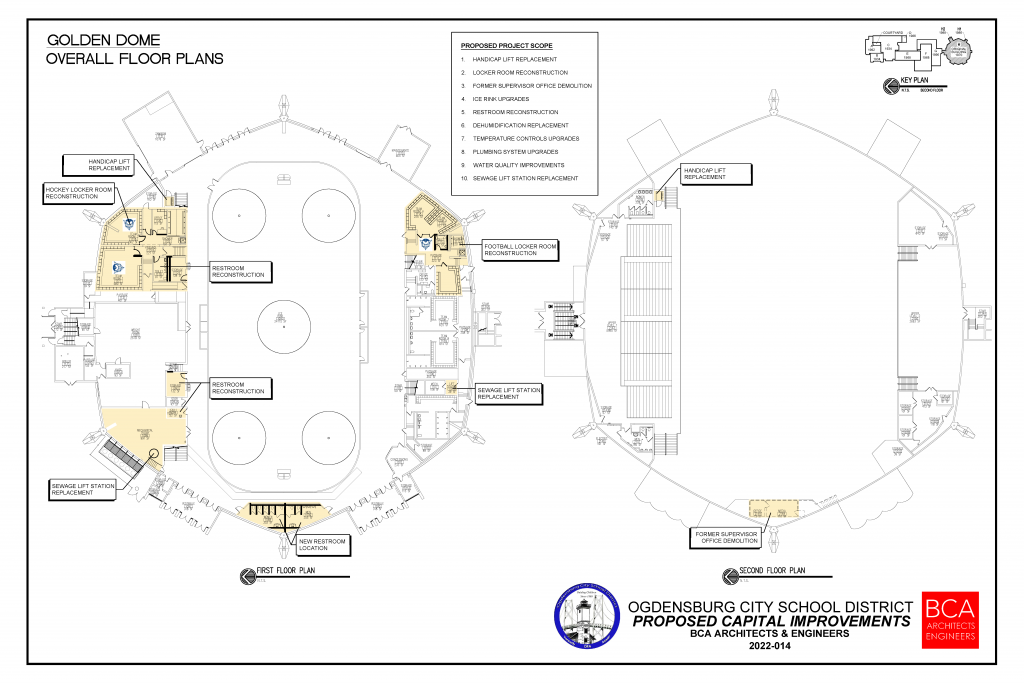
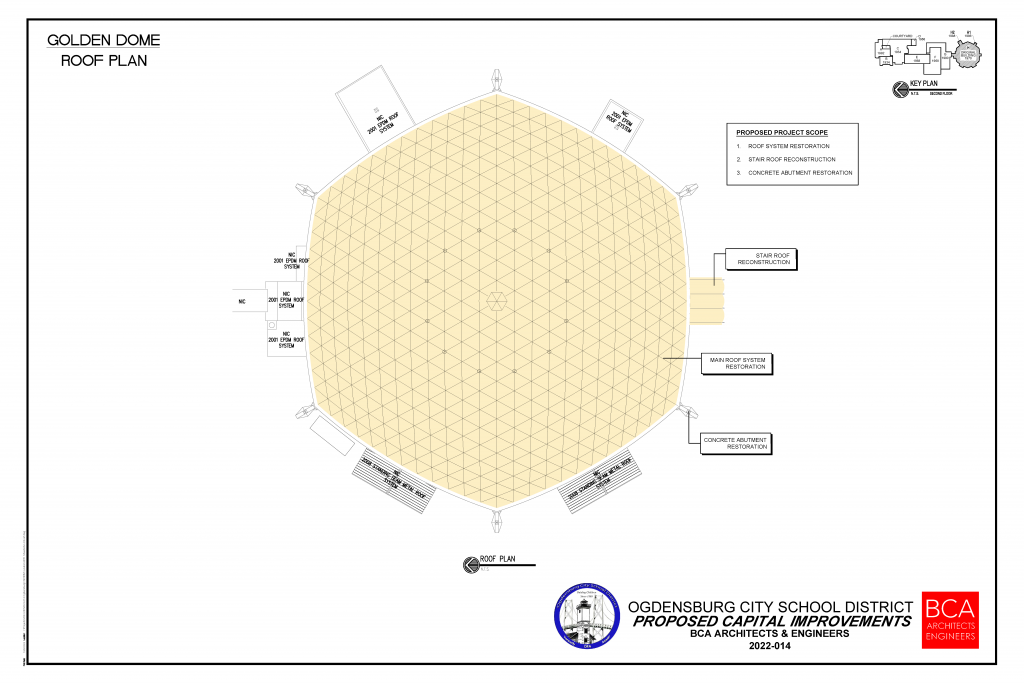
John F. Kennedy Elementary
The project would increase student safety and reduce traffic congestion on Jersey Avenue with a new drive and parking lot. Other improvements include:
- New Playground Surfaces
- Roof Replacement
- New Domestic Water System
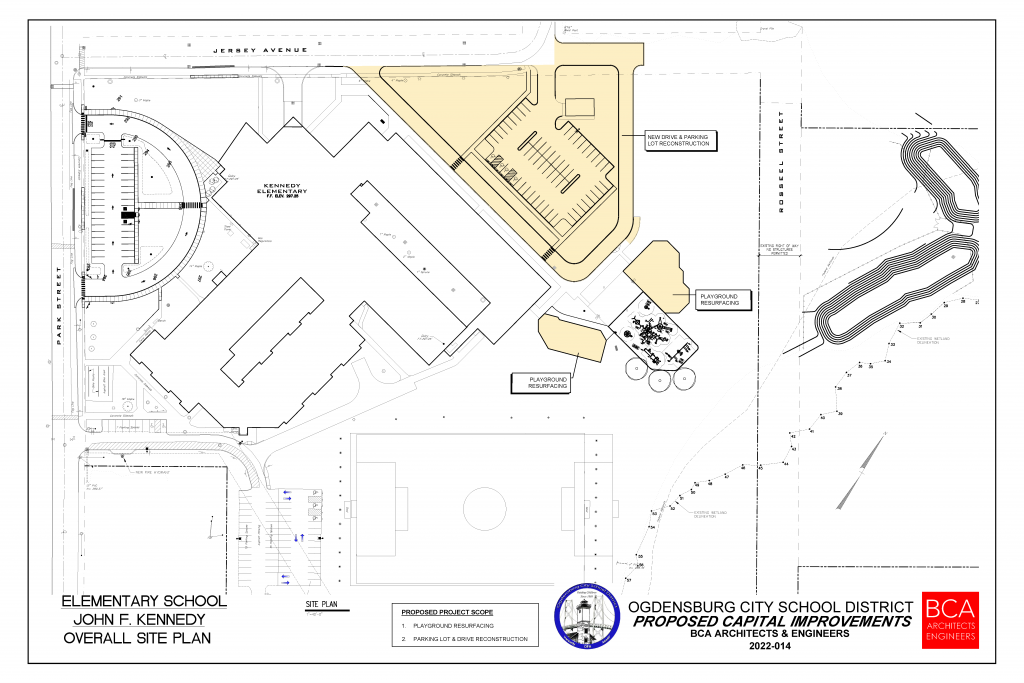
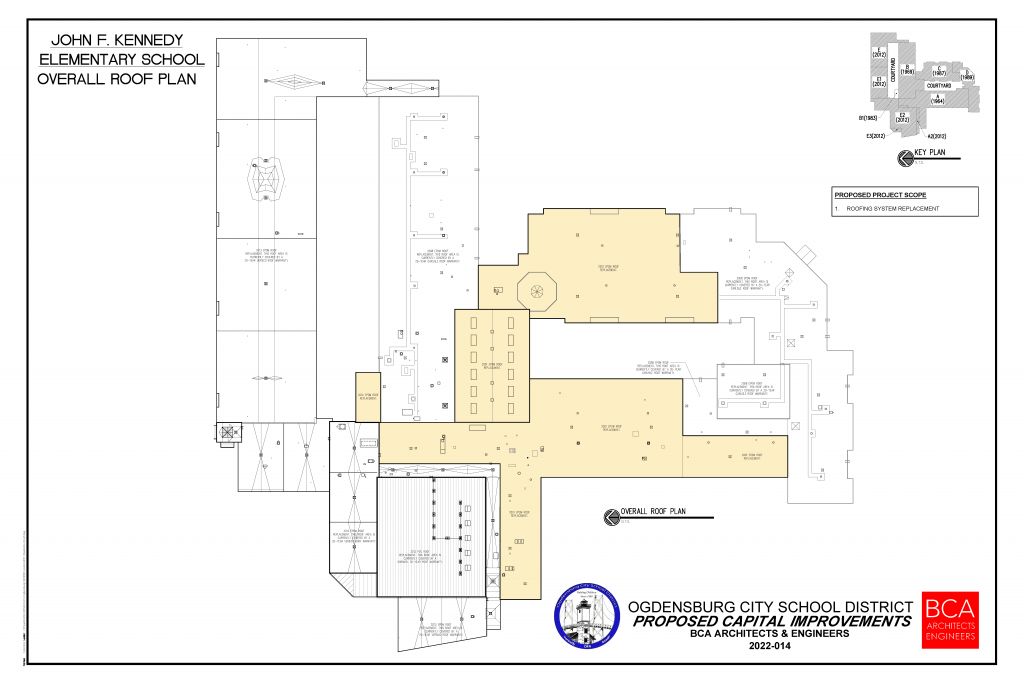
Grant C. Madill Elementary
The project would include a new band room with space for 50 students, acoustic paneling, and an instrument-cleaning station. Other improvements include:
- Relocating the Playground
- Improving the Front Parking Lot
- Upgrading the Stage for Student Performances
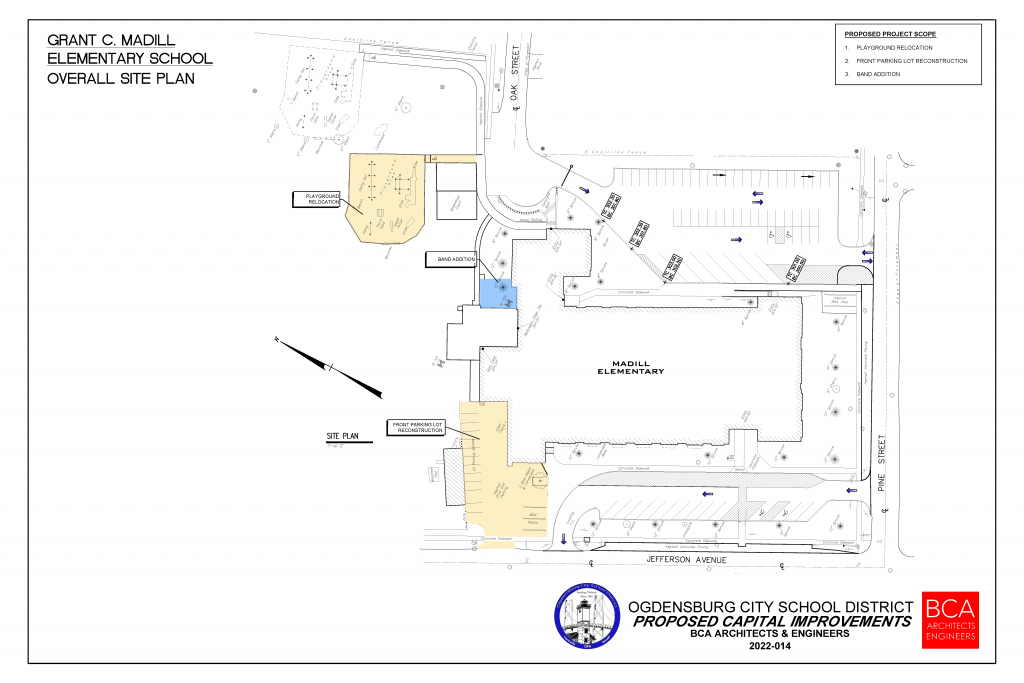
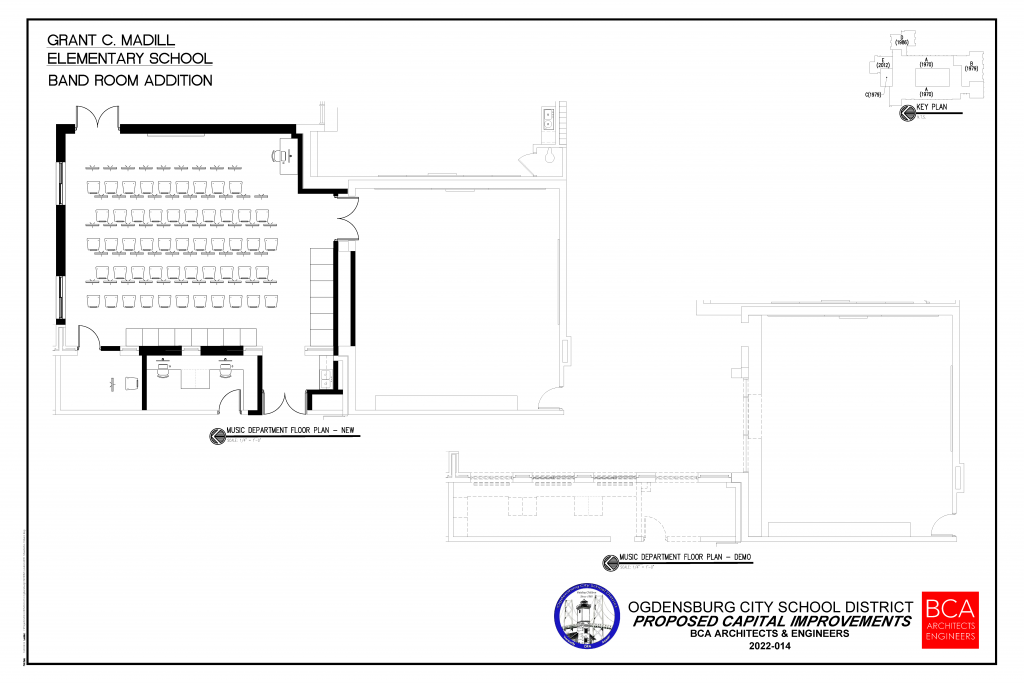
Construction of a New Transportation Facility
As part of this project, the district would purchase land where we would build a new 7,680 square foot transportation facility. This building would include office space and technology that would help district staff more efficiently manage the transportation needs of our students. It would also serve as a hub for fueling, snow removal, maintaining the district’s school buses, and other transportation issues.
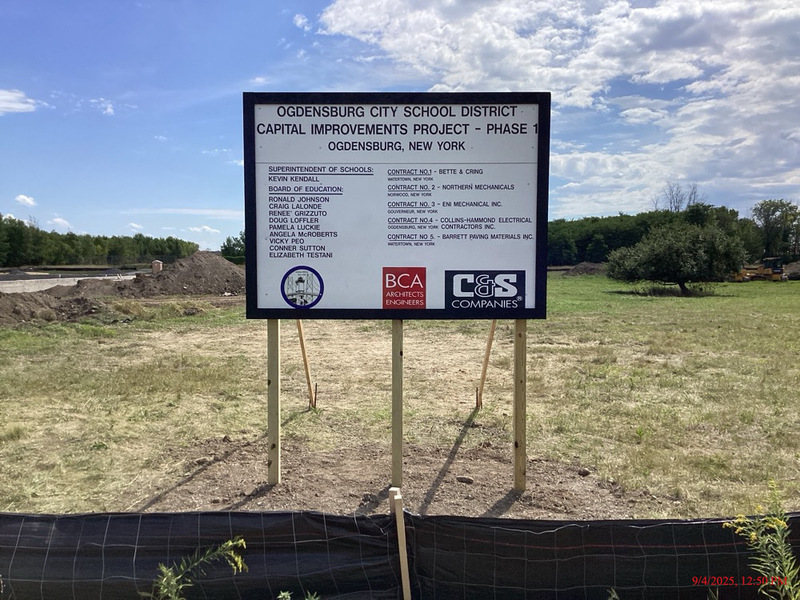
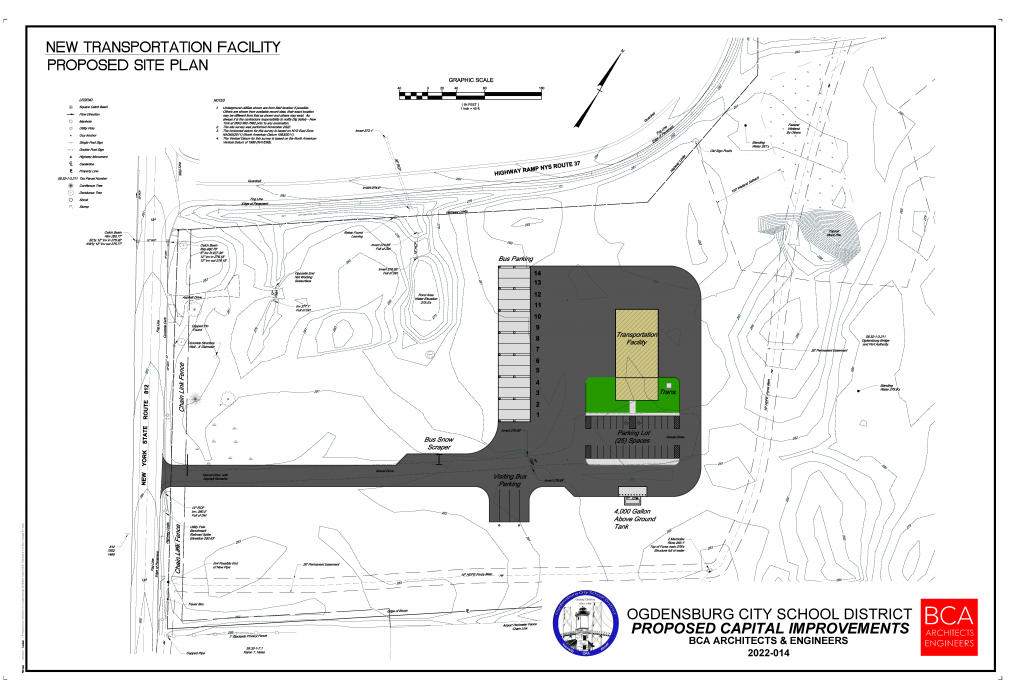
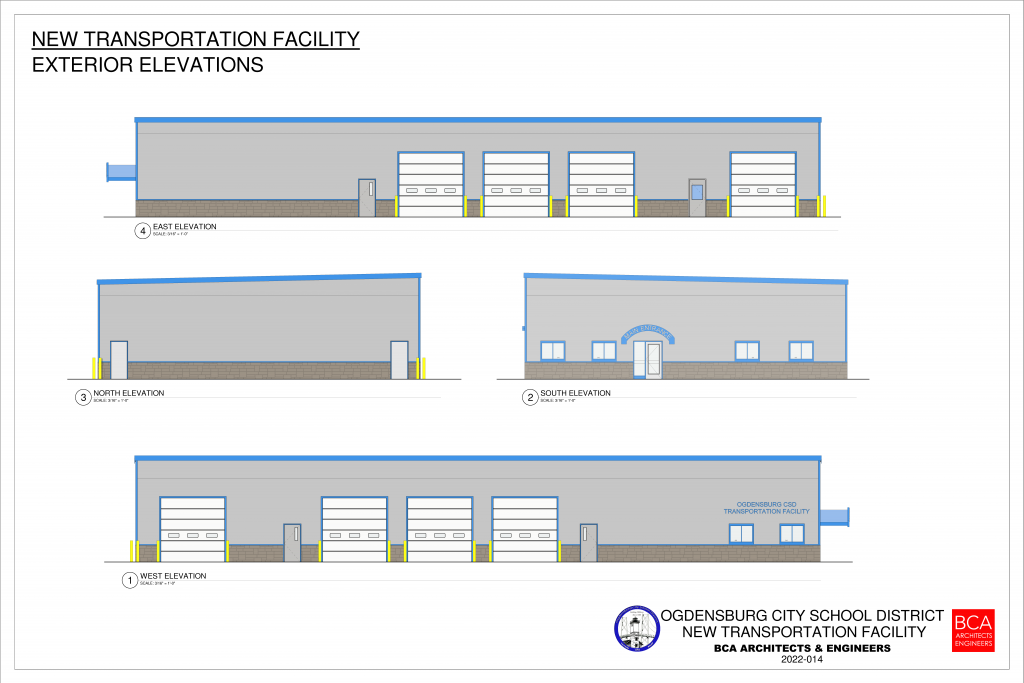
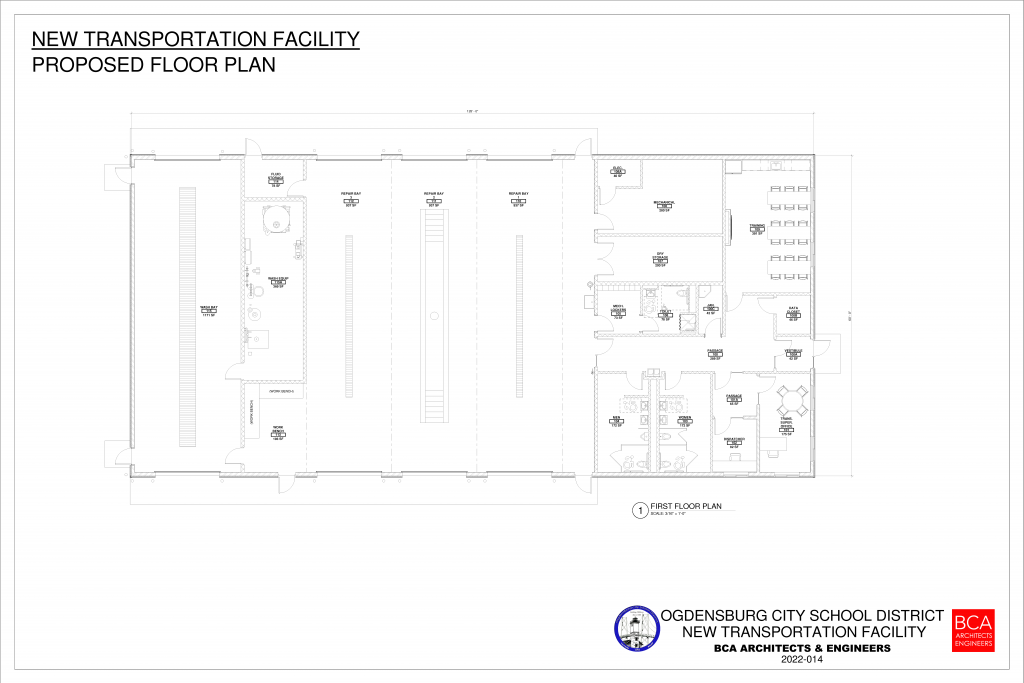
Energy Performance Project
Ogdensburg Voters Approve Energy Performance Contract
Ogdensburg City School District voters approved the district’s Energy Performance Contract (EPC) on Tuesday, October 21, with 173 in favor and 36 against.
While voter approval was not required, the authorization enables the district to secure an additional 10% in building aid, approximately $550,000, from the New York State Department of Education. The district also qualifies for $105,000 in incentives from NYSERDA.
“We are grateful for the continued support from our community,” said Superintendent Kevin Kendall. “This project will reduce the district’s carbon footprint, increase energy efficiency, and result in long-term savings for our schools.”
The contract with Day Automation Systems, Inc. includes:
- LED lighting upgrades throughout the district, including the Ogdensburg Free Academy turf complex
- Improvements to the building automation system
- Enhancements to building envelopes for better insulation and energy efficiency
The initiative is self-funded through projected energy savings of $3.5 million over 18 years, with no impact on the local tax levy. The district’s carbon footprint is expected to decrease by 49%. In addition, Day Automation Systems, Inc. estimates annual savings of up to $280,000 and guarantees to cover any shortfall. The company will also provide educational and enrichment opportunities for students and staff.
About Us Links
- After School & Summer Programs
- Capital Improvement & Energy Performance Projects
- Dignity for All Students & Report an Incident
- Employment
- Little Devils Meet Big Devils
- Meet our School Resource Officers
- Meet our Therapy Dogs
- Our Mission, Vision & Shared Beliefs
- Plans, Policies & Required Notifications
- School-to-Home Communication
- Snackpack Program
- Student Registration
District Office
Kevin Kendall, Superintendent of Schools
Christina Frank, Assistant Superintendent for Curriculum, Instruction, and Assessment
Ogdensburg City School District
1100 State St.
Ogdensburg, NY 13669
(315) 393-0900
Budget & Finance
The school budget is the biggest investment our community collectively makes with its tax dollars.
District leaders work to make the most effective use of resources to benefit students, to develop and manage the budget in a responsible and transparent manner, and to be accountable to taxpayers.
Learn about Budget & Finance at Ogdensburg CSD.
